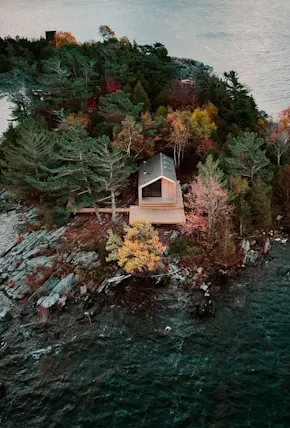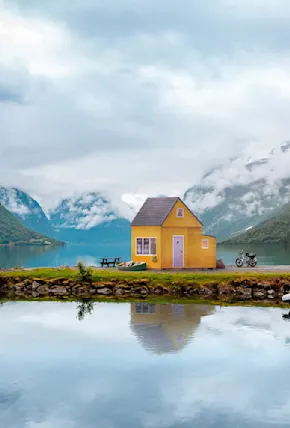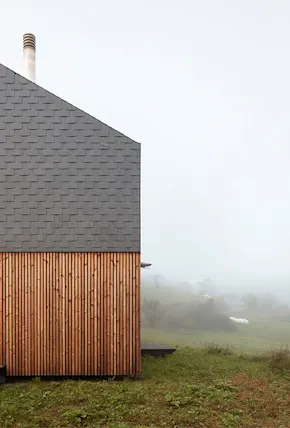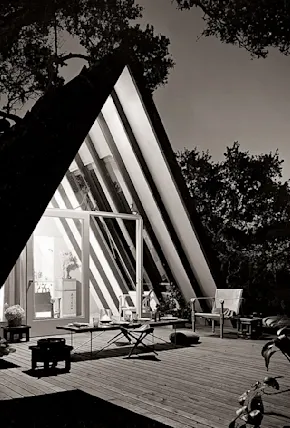In this quiet French village set amongst the Alps strict architectural guidelines define what can and cannot be built—an effort to protect the local heritage that inadvertently encourages almost exact architectural mimicry of a time well past.
To avoid building another copy-and-past chateau, the owners hired Paris-based architecture firm Studio Razavi who studied the region’s rich history and designed a totally new mountain house that follows the form dictated by the necessary functionality, is code compliant, and entirely contemporary.
Working with the existing typology of the area’s historic homes—essentially stacked forms once used for farm animals on the ground floor, fodder above, and living/sleeping quarters on top—the house features parking, mud room/ski storage, and mechanics on the ground floor, lodging on the second, and living quarters on the top floor to take advantage of massive floor-to-ceiling windows and pitched ceilings.
Minimal variation in building materials—namely poured concrete and wood—further ensurethe Mountain House is both familiar and homey, while embracing nature in every aspect of the design. A couple full bedrooms and a more modest bunk room offer plenty of lodging, while a vast great room upstairs truly makes the most of the house’s natural vantage point.
Every window, on every floor, frames a view we’d trade our Brooklyn street view for any day.














