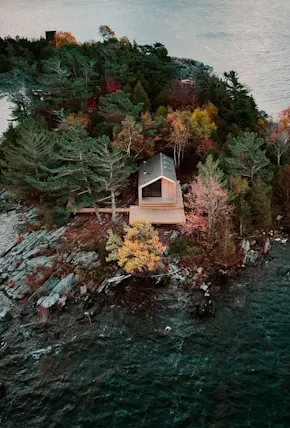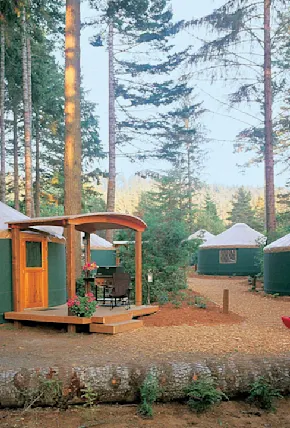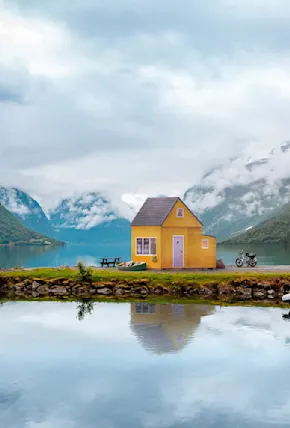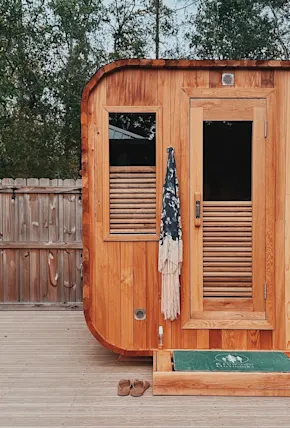Frequently Asked Questions
Where Can I Find A-Frame House Plans?
A-frame house plans are most easily found online. It's recommended to search for local manufacturers, as their designers and staff are more likely to be familiar with the building codes, costs, and needs of your particular area.
Where Can I Find A-Frame House Kits?
A-frame house kits can be found online. Look for local manufacturers, as they're more likely to be familiar with building requirements in your area.
How Long Does It Take To Build An A-Frame Home?
This depends on a host of factors, including whether you're building a house from the ground up, using a kit, DIY-ing, or hiring a contractor and team to do the construction for you. However, you can estimate four months to eight months depending on the size and complexity of the build.
What Is The Best Foundation For An A-Frame Home?
A-frame manufacturer AVRAME recommends a strip foundation or pile-and-beam foundation, but ultimately the best foundation depends on your plot of land, topography, and soil content, among other factors. It's best to consult with a contractor or the manufacturer of the kit!
What Is The Most Common Mistake When Building An A-Frame Cabin?
One of the most costly and common mistakes made when building a pre-fabricated wooden building is a foundation that is not completely level. With other building methods, like brick or stone-laying, imperfections can be "straightened out" during the building process, but a prefab building requires a perfectly level foundation from the start. Traditional builders may not used to working this way, so its advised to emphasize this need in advance to avoid the extra time, labor, and money needed to fix it later on.
Can An A-Frame House Have A Basement?
Yes, an A-frame house can have a basement, but keep in mind this will make a build more expensive.
What Are Some Common Features Of A-Frame House
While A-frame houses are surprisingly diverse, many feature floor-to-ceiling windows, a lofted second floor, and a front or back deck. Also, a wood-burning fireplace is common.
For more Prefab and A-Frame inspiration check out these articles:
And if you want to experience an A-Frame for yourself first hand, check out our picks for the best A-Frame cabin rentals on Airbnb across the USA:



















