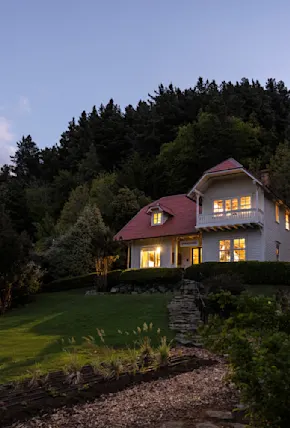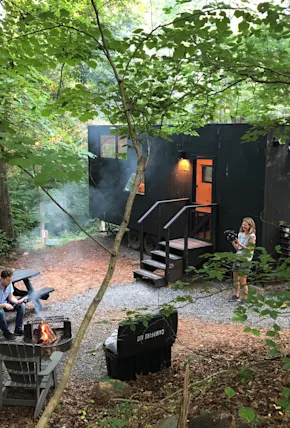What Else to Know Before Buying and Building a Small Log Cabin Kit
Here’s a basic overview of what your checklist should include before delivery day:
Obtain a permit: Get in touch with your local municipality in advance to check on whether or not you need a permit to build. Each jurisdiction varies depending on the size, location, regulations, and codes, but most local governments do require a permit for a cabin that has a floor plan over 150 square feet.
Site prep: Before the delivery of your small log home kit, make sure the building site is prepped by leveling the ground, pouring a concrete foundation or similar cement pylon structure, and checking that the area is easily accessible.
Be ready for delivery: Work closely with your cabin kit manufacturer to determine what's needed for a successful delivery and assembly. Kits are large and heavy, and many manufacturers will require a road that has sufficient access for heavy machinery or a forklift. It’s also essential to ask early on if the company will deliver and assemble the cabin. Some might not offer on-site assistance, so you may have to hire a general contractor and have a professional crew on-site to help unload and assemble the kit. For the ambitious DIY-ers among us, remember that even if it is doable with a small group of capable friends, you may still need skilled and licensed pros to operate heavy machinery for you.
Small log cabin kit plans: Do not forget these. Period. Full stop! Your cabin manufacturer should supply these to you beforehand, but do your due diligence by asking about the assembly instructions and cabin kit plans ahead of time. These will give you the most detailed and salient information on how to construct your cabin.
Tools and supplies: Round up the following materials to get ready for your cabin kit build: tarps or shelter to keep your materials covered from rain or inclement weather, ladders, hammers, tape measure, a high-speed electric drill, wire cutters, pipe clamps, caulk gun, drill bits, screw gun, utility knives. No, this is by no means an exhaustive list. Yes, you should be prepared to hit the hardware store many, many times as you build.
The Best Quality Wood for a Log Cabin Kit
The type of timber for your small log cabin home kit will vary depending on your location and the cabin kit manufacturer. If you’re keen on a certain material, it’s worth talking to the manufacturer, however not every kit offers the option to choose.
In the United States, it’s most common to find timber like spruce, pine, white cedar, douglas fir, and cypress. Cedar is a high-quality and popular choice of timber for small log cabins that's prized for its energy-efficient qualitie, natural resistance to rot and pests, and also its aesthetic. It’s arguably one of the better choices of timber for a small log cabin, but since it’s a slow-growing species, it's also far more costly. Pine is a great option that costs less and is equally as durable and beautiful as cedar.
Look for these factors in high-quality wood:
- Lumber that is air or kiln-dried
- High R-value (a measure of insulation and energy-efficiency)
- Durable enough that it won’t settle or shrink too much
- Decay-resistance
- Good aesthetic/appearance
Generally, it’s not challenging to keep up with log cabin maintenance. The primary tasks involve cleaning the exterior regularly and keeping an eye out for bug infestation, mildew, and mold.
7 Best Small Log Cabin Kits Available for Purchase in North America Right Now

Pluspuu Isokari Cabin
The Finnish cabin manufacturer has a variety of prefab cabin options with a modern Scandinavian design and large floor-to-ceiling windows to let in the natural light.
Cost: Starts at $18,000 USD
LEARN MORE

Frontier Base Camp Cabin
Work with Frontier Log Homes to design and build a custom old-fashioned log cabin, crafted from high-quality hand cut timber.
Cost: Varies by project
LEARN MORE

Conestoga Vacationer Log Cabin
Sturdily-built with a charming log cabin style, Conestoga cabin kits are completely customizable. Available in tiny home floor plans or small cabin sizes.
Cost: Starts at $71/square foot
LEARN MORE

Honka Kaamos Cabin
The Finnish brand creates eco-friendly, Scandinavian style log cabins that are both cozy and airy from 100% renewable wood.
Cost: $250/square foot
LEARN MORE

Render of the BZB Cascade Cabin
Bring your cabin dreams to life right in your own backyard with his DIY 112-square-foot log cabin kit. Thanks to its ~ 4’ roof overhang, the usable space expands from a super cozy interior to a covered porch right outside the front door.
Cost: $6,680
LEARN MORE

Render of the Battle Creek Bear View Cabin
Traditional log cabin craftsmanship straight from Tennessee, Battle Creek’s 578-square-foot log cabin, Bear View, features a high-pitched roof and a glass-fronted exterior.
Cost: $78,980
LEARN MORE

Kontio Glass House 50 Cabin
Another Finnish builder, choose one of their sleek wooden prefab homes made from Arctic pine that are designed to live in harmony with the natural elements.
Cost: Starts at $120/square foot
LEARN MORE

















