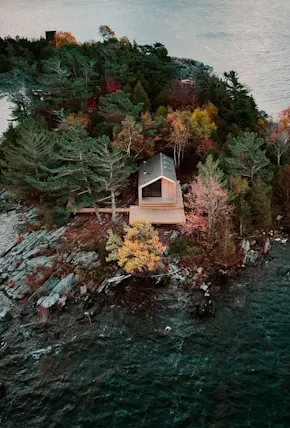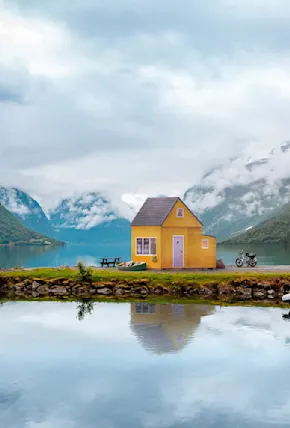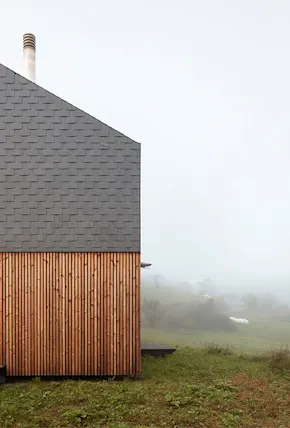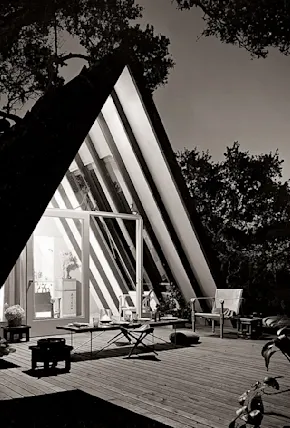Whether by nature or nurture, we’re suckers for a classic cabin—gabled roof and all. Now toss in a dark-stained cedar exterior, light, raw interior, and massive windows, and we’re buying whatever your selling. Case in point: Big Cabin, Little Cabin by Boulder-based Renée del Gaudio Architecture.
The aptly named project is a thoughtful pairing of two contemporary cabins perched atop a 10,000-foot-high cliff in central Colorado, each defined by all of the aforementioned characteristics. The minimalist structures, sheltered by a thick bristlecone and ponderosa pine forest, evoke the classic character of local pioneer cabins, but the finish is entirely modern.
While each cabin is self sufficient, the smaller of the two is more a bunkhouse, with two beds and no additional living quarters (the main cabin take on the brunt of hosting responsibilities). A large, open grate steel deck connects the two, creating a protected outdoor terrace overlooking the neighboring mountain ranges and vast valley below. The entire network of cabins and deck are set atop a series of pylons to allow snow to accumulate and melt naturally throughout the year.
And the best part, 100% of the electricity is supplied by solar panels, and heat during winter months by a combination of a hyper-efficient boiler, radiant concrete slab floors, and a Scandinavian-style wood-burning stove. How’s that for cozy?












