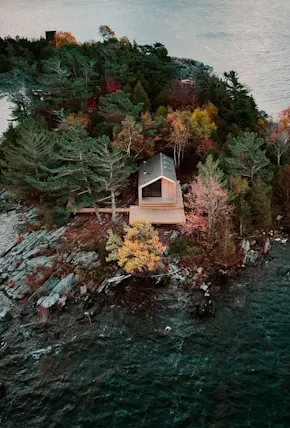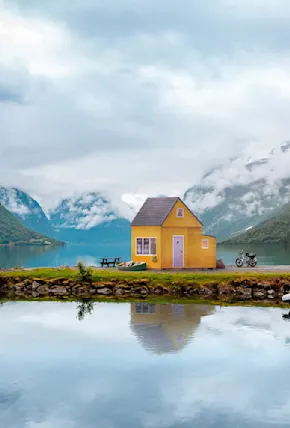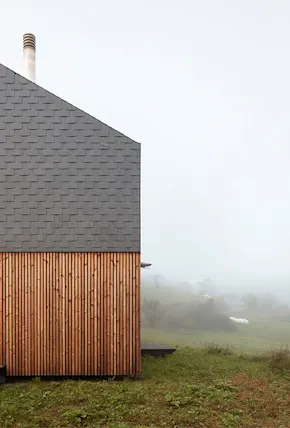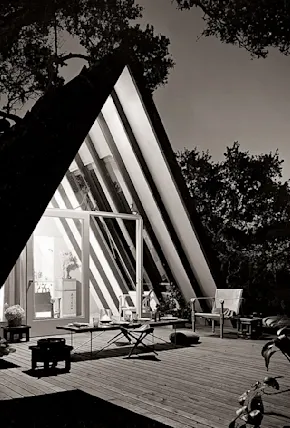Deep in Slovenia's Julian Alps overlooking iconic Lake Bled just south of the Austrian boarder, stands a series of independent prefab dwellings that are sure to be the envy of any and all passersby, however rare they may be.
Designed and built by Ekokoncept—a Slovenian design firm specializing in prefabricated homes—for an undisclosed client, the four freestanding structures are low-energy, extremely well-insulated, constructed of locally sourced spruce, and clad in black larch wood, making them suitable for year round habitation.
To keep the impact of construction to a minimum, each pavilion was constructed off-site and delivered in two separate pieces. Once on location, the two sections were attached to form the A-like structure, joining a living space with a restroom and cooking area. In order to hold up in such a damp, rugged environment, no windows or openings face the dense forest, though the ends feature floor to ceiling windows to welcome natural light in.
Sticking to a largely grey and off-white color palette, the structures aim to be absorbed into their surrounding environment, rather than impose upon it. Who knew Slovenia was such a hot spot for experimental alpine architecture?











