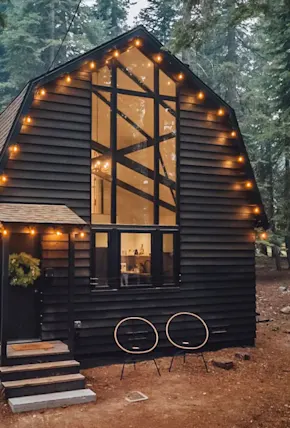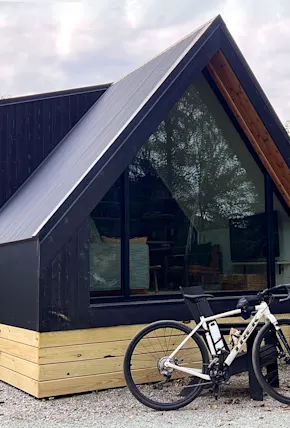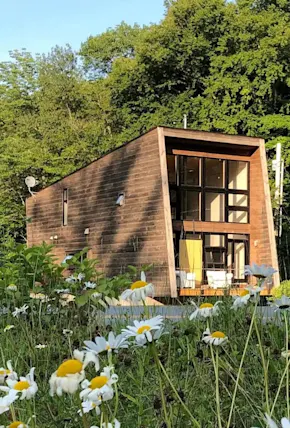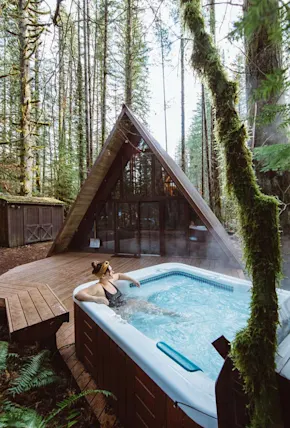Subscribe to our new newsletter Cabins Etc for more exclusive cabin content, like trend deep dives, curated Airbnb lists, how to build your own cabin, and more*
A-Frame cabins are proof that good design and the great outdoors go hand-in-hand. Built to last with an iconic design that seems to fit in all too perfectly in beautiful, rugged landscapes, who could blame you for wanting an A-Frame of your own to escape to? For those who aren’t interested in building from scratch or buying a pre-owned home, the prefab A-Frame house kit is the solution.
This guide to prefab A-Frame house kits gets down to the studs about the pros and cons of the A-Frame design, what a kit is exactly, what makes the classic shape so great for all types of terrain, and how to choose your dream cabin. (Or just rent an A-Frame and save your self the fuss.)
[For a primer, check out our Guide to Prefab Cabins and learn everything there is to know about A-Frames here.]

Backcountry Hut Co
A-Frame Houses
What Are The Benefits of an A-Frame House?
Versatile and timeless,A-Frame houses are sturdy builds that create a secure structure with the least amount of materials. This popular tiny home design does a lot with a little, thanks to its triangular shape and roof trusses. It eliminates the need for additional forms of structural support typically used in a traditional cabin or residential construction—making it a more affordable and more minimalist choice by nature. Its recognizable form has a universal appeal that will satisfy design lovers with a sleek, Mid-Century Modern silhouette; and please outdoor recreationalists, as the A-frame is well-suited for remote or rugged environments.
Whether it’s a cabin kit or an A-Frame vacation home that’s built from the ground up, the design's relative simplicity makes it a scalable build that’s also easy to alter. For those who want to start off small and add on, the A-Frame is a perfect jumping off point that can evolve with exterior and interior finishings such as dormers, skylights, a front porch, or even a larger addition that expands the whole structure. It’s modifiable enough to create a custom design (go ahead and add a big living room or upper loft why don’t ya) without breaking the bank, but the A-Frame itself is a pragmatic choice and an iconic basecamp in its own right.
The main benefits of an A-Frame, at a glance:
- Timeless architectural style
- Simple, minimalist design
- Secure and strong structure
- Requires fewer materials
- Adaptable and versatile
- Good insulation
- Works well in cold and warm climates
- Scalable build
- More affordable than a classic four wall home
Despite its many perks, the biggest pitfall of an A-Frame cabin is a modest floor plan and less room for interior finishes and that results in limited living, wall, and storage space. Additionally, window frames can only be placed on the vertical front and back of the house—but large floor-to-ceiling windows aren’t such a bad trade-off with all that natural light. An upside to such limitations is the creative solutions that an A-Frame inspires, which really isn’t such a bad thing at all.












