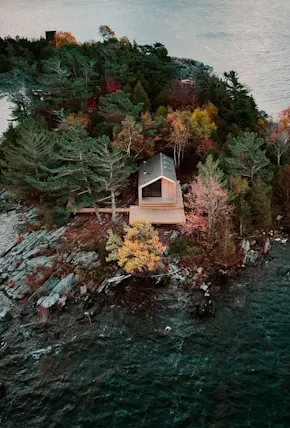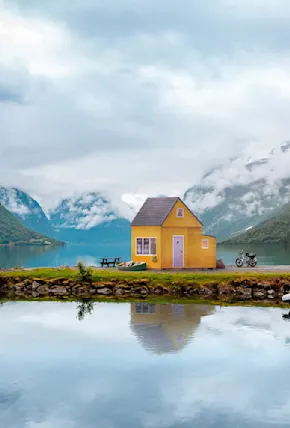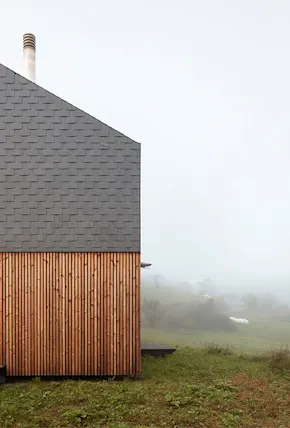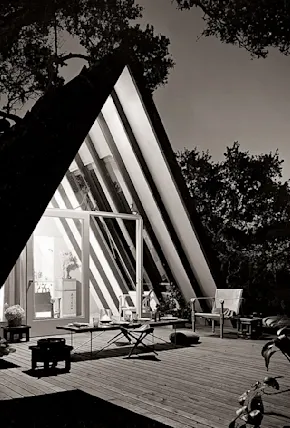After observing small structures found in community gardens throughout New York City—from greenhouses, casitas, and tool sheds to cold frames, shade canopies, and pergolas—the studio found the scale of the mock-ups similar to the dimensions of these various outbuildings and theorized the mock-ups may be used as replacement parts, or as building blocks for entirely new structures.
The studio also sees the use of the mock-ups, many of which come from the design and build process of high-rise buildings, as returning a portion of the surplus-value of high-end development to historically disinvested neighborhoods.
A pilot project of the initiative is currently underway in Edgemere Coalition Community Garden in Edgemere, Queens, set to be completed by the end of 2020. This first project employs a mock-up, donated to New Affiliates by developer Cape Advisors, as the cornerstone and structural support to a small multipurpose room intended to be a space for meetings or classes.
The space is covered by a large roof that also stretches over a tool shed and greenhouse to create a small enclave of outdoor-oriented buildings. Another proposal for a mock-up turned greenhouse is in motion for a garden in tManhattan's East Village neighborhood.
At the core of sustainable design is re-imagination—looking at a system in place from a shifted perspective to see how one might intervene and redirect it to increase efficiency. And Testbeds achieves this. Though this should not be seen as a long term solution-rather a temporary one as we shift the true socio-economic needs of under-funded neighborhoods towards the center of urban design practice.
It is only when there is no longer a need to re-allocate waste from luxury real estate projects into under-cared for neighborhoods, that the design industry may be truly sustainable.










