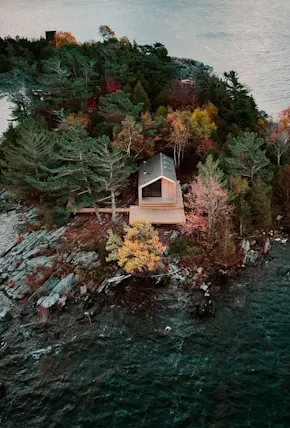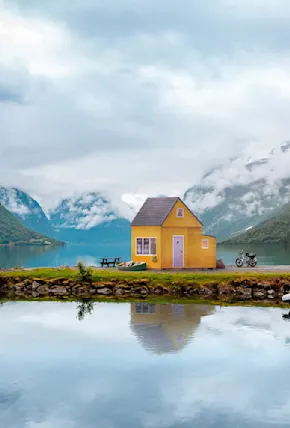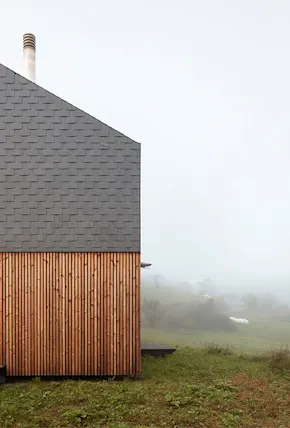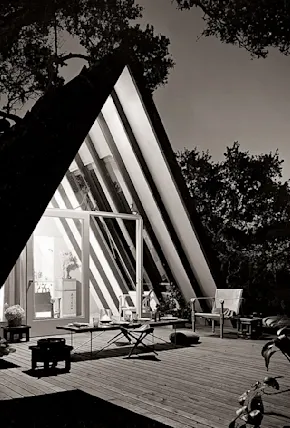In contemporary times the cabin seems synonymous with escape. Escape from the daily grind, from the city, from inboxes. Such escape also often comes aligned with a want to gather with family and friends (which of course, is sadly quite difficult these days). Providing a solution to the question of how to balance a need to retreat with a connection to community is Norwegian studio Reiulf Ramstad Arkitekter and their Micro Cluster Cabins commission.
Not unlike the coastal-Maine project Little House on the Ferry, this trio of cabins in Vestfold, Norway divides a traditional house plan into three separate units—a communal living and dining cabin and two dedicated sleeping and bathing cabins—to allow for personal boundaries in such a modest space.












