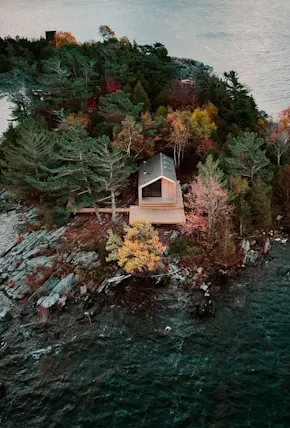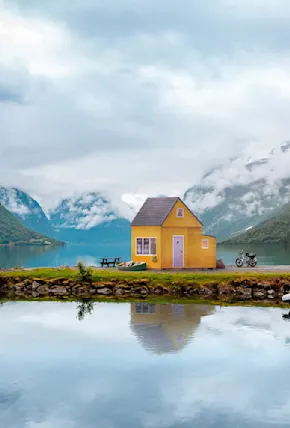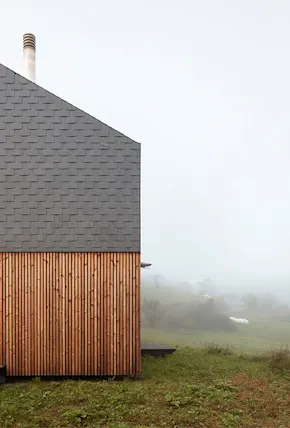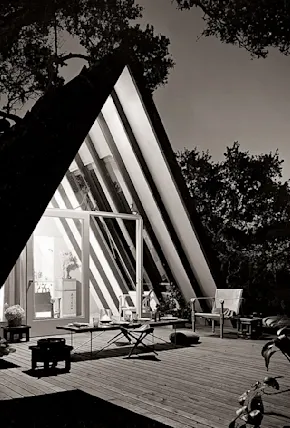Though it’s certainly a niche, “cabins built into a rocky outcropping” is quickly becoming a favorite design category around the TF office. And this modest Norwegian example may just take the cake for best execution in literally integrating the surrounding landscape into the structure.
Located some 120 km south of Olso and designed by Lund Hagem architecture and urban design studio, the airy annex is a striking example of what happens when you allow a site’s unique natural characteristics to inform the end design, rather than ignoring it—or worse yet, erasing it.











