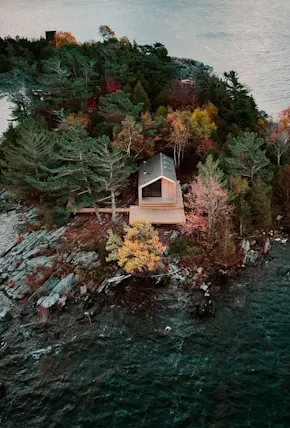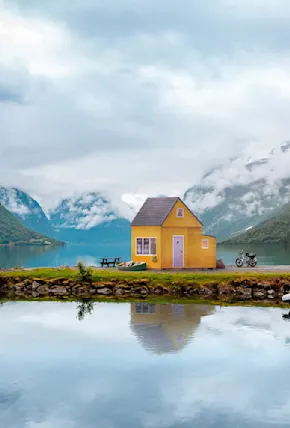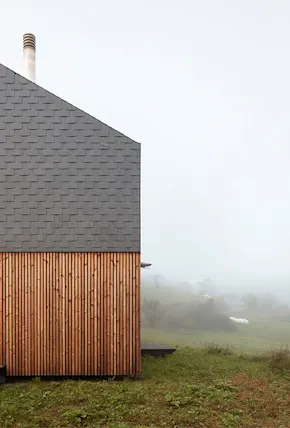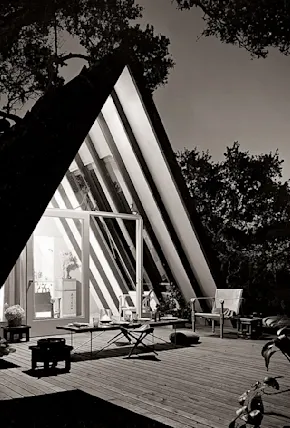Nestled deep in a hemlock forest far outside the hustle of Quebec City nearer the US border, lies FAHouse, a striking example of how to make modernism playful and fun. Designed by architect Jean Verville for a young couple and their two children, the home’s main shape was inspired by the archetypal form of a home—imagine how a child might draw a house, then double it. Or, like a shadow of two A-Frames, side by side.
The sizable structure is large and imposing, but never oppressive, fitting surprisingly well with the surrounding forested landscape.


While the exterior is stark and black, the interior layout is open and expansive, bright, white, and clad in warm wood with a natural finish. A pop of bright red here and there serves to playfully clash with the austere aesthetic, adding to the home’s dynamic personality. Further quirks like bedroom doors sized for adults and children alike hammers home the consciousness of the design.
Floor-to-ceiling windows open the second floor to the elements and similarly designed sliding glass doors open the main floor’s kitchen and living space to the expansive patio area. The pleasant indoor/outdoor flow of the home opens it and its inhabitants to the natural surrounding beauty.










