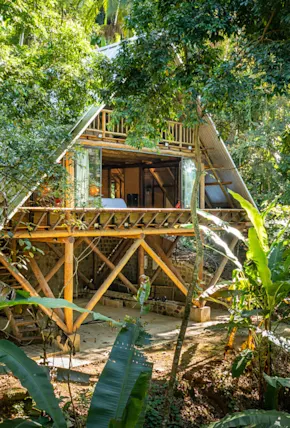Editors Note: Recent protests in Cali, Colombia and other cities throughout the South American country have become increasingly violent as militarized police fight civilian demonstrators over economic and social injustices. Read more on the concerning clashes here.
Located an hour and a half outside of Bogotá, Colombia, Casa Tejida by Santiago Pradilla and Zuloark architects is an experiment in building technique, rural housing, and in the process of architecture itself.
On a family’s coffee plantation in the region of Cundinamarca, Colombia, the “Woven House” site is remote and difficult to access, especially during the rainy season. A lack of visitors has kept the area, La Vereda Fical, abundant and biodiverse, and the 20 or so families in the community share resources between themselves.
















