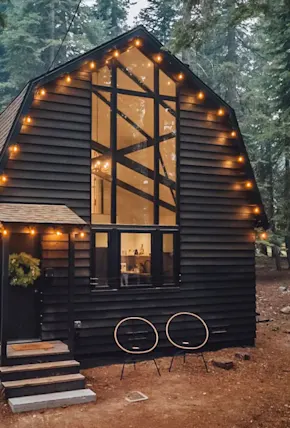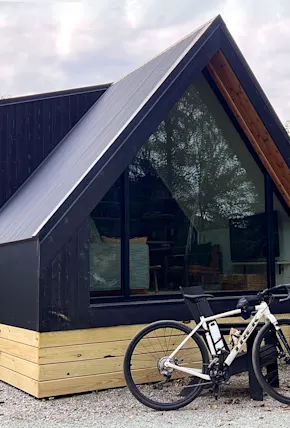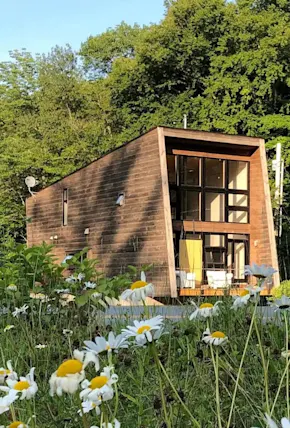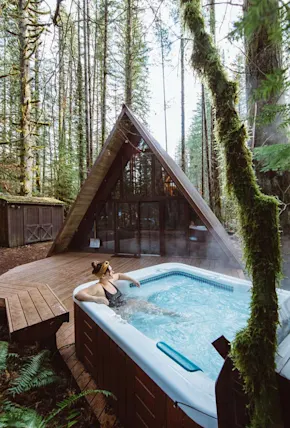Like the Monkey House, the Trikona House is built in the jungle of Paraty, Brazil and was made using local materials by a construction team sourced within a 1.5-mile radius. Besides its triangular shape and structure, the house is largely open to the elements, featuring a living space with generous sliding glass doors, a top floor lounge area, and an outdoor bathtub.
The 1290-square-foot jungle cabin is built of locally sourced eucalyptus and pine, and stone for the foundational retainer walls, while bamboo was used for cabinets and flooring and rammed earth for the interior walls. The roof is an A-frame made of sheet metal.
Sustainability and low-impact practices are at the core of the design. For example, the building crew managed to leave much of the surrounding landscape undisturbed during the construction of the Trikona House, and Atelier Marko Brajoic did its best to fill in what gaps there were by encouraging the growth of native species. The approach is a boon to the jungle setting and also helps the property achieve an au naturel feel.
LEARN MORE











