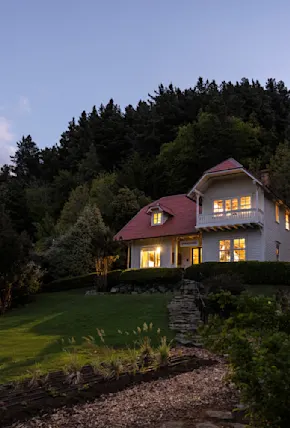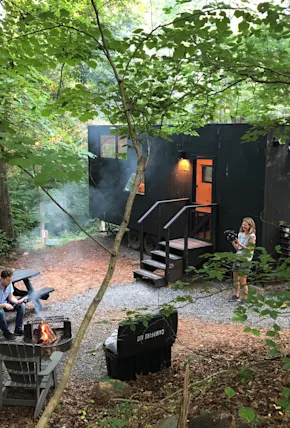What's the Difference Between Modular and Prefabricated?
The terms "prefabricated" and "modular" are commonly used when talking about timber homes and cabin kits, and though often similar these terms don't always mean the same thing.
The term "prefabricated" means a portion or all of a structure is constructed in a factory before being shipped to the build site to be assembled. Often prefabricated—or prefab, as they’re known–construction relies heavily on cross laminated timber (CLT), an innovative wood material that allows for fast and efficient building. The components of a build most often prefabricated are roof and floor trusses, exterior walls, interior wall panels, and staircases. For example, you could get a prefabricated bathroom, kitchen, sleeping loft, or living area.
"Modular" or "modules" refer to independent units or parts that can be assembled in a number of ways to create a bigger building. Many modular cabins are prefabricated, but not all prefabricated structures are modules. The difference is that modules are 3D structures that arrive at the building site already assembled.
Modules enclose space, while prefab structures are the flat packed components used to enclose the space.
What's Included in a Cabin Kit?
There are a variety cabin kits to choose from that vary in style as well as structure. Within that are different architectural styles; a traditional log cabin made with horizontally stacked lumber is different from a triangular-shaped A-Frame cabin with three walls and steeply pitched roof, and then there are modern cabins with sharp silhouettes, clean lines, outfitted with a mix of metal, wood, and cement materials.
There are three main types of cabin kits offered by prefab log cabin kit companies: Shell-only, Dry-in, and Turn-key or complete packages. These packages may have different names depending on where you purchase your cabin kit.

Kanga Kwik Room
What: Shell-Only Cabin Kit
Who: Perfect for a DIYer with a lower budget who wants to totally customize their cabin.
How much: $50-$80/square foot
The shell only kit includes everything you need to build the outside shell of your cabin. This typically includes the exterior walls, roof, windows, doors, and uncovered floors. You will have to purchase flooring, roofing, doors, windows, plus interior and exterior finishes. Unless you have building experience, you'll need to hire professional log home builders, too. Shell kits are the most flexible option.

Kozy Log Cabin
What: Dry-In Cabin Kit
Who: Cabin lovers with a lower budget, looking to gain experience and add a personal touch.
How much: $70-$130/square foot
Dry-in cabin plans includes everything you need for a basic structure, plus everything you need to finish the outside of your cabin: windows, doors, flooring, roofing, and sometimes porches and decks. Dry-in kits cost less than turnkey kits, but don't require as much carpentry or building skills. The downside is a higher upfront cost, plus purchase and installation of utilities and finishings like drywall to complete the space.

Katahdin Senator Log Cabin
What: Turnkey/Complete Package Cabin Kit
Who: For the weekender who wants a ready-made log cabin without a ton of manual labor.
How much: $120-$200/square foot
A complete package includes everything you need to make your perfect cabin move-in ready. This includes Built-in furniture, fixtures, and fittings. It also includes everything you need to create a bathroom, kitchen, living area, and sleeping loft – if that is part of your design.
These cost more but cut back on the amount of money and time spent to purchase and install things like windows, doors, and decor. Some turnkey blueprints are more complicated than those of basic kits, which are less involved, but you get it all.



























