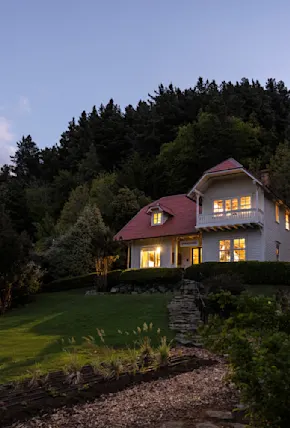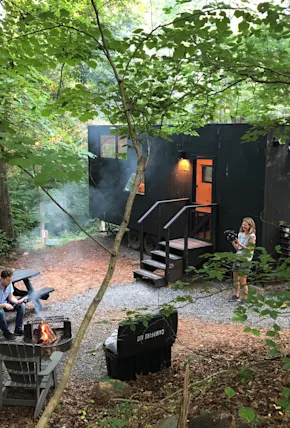The Buck Mountain Cabin by celebrated Seattle-based Heliotrope Architects is a stunning 1,527 square foot home tucked into a cliffside site on Washington's remote Orcas Island, the largest island within the prehistoric feeling San Juan Archipelago. Inspired by its surroundings, this quintessential Pacific Northwest contemporary cabin—much like this airy, seaside summer house, another Orcas Island home by the same studio—embraces its unique home with a variety of architectural gestures and details, including a large cantilevered deck, an open central passageway, and walkways cut to precisely fit the organic shapes of rocky outcroppings.
Both the client and designers sought to decrease disturbance to the land, keeping trees that may have otherwise been cleared for a more traditional project. Instead, the cabin is built tightly into its site, surrounded by Douglas fir and pacific madrone forest. At 20 feet above grade, the spacious deck makes for the perfect viewing platform overlooking panoramic views of Orcas Island, giving the Buck Mountain cabin the feeling of a treehouse.












