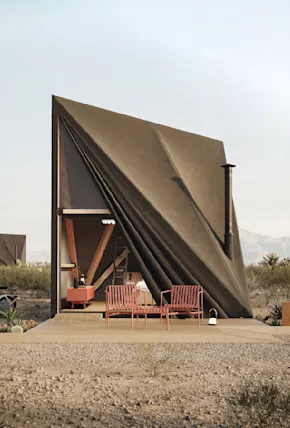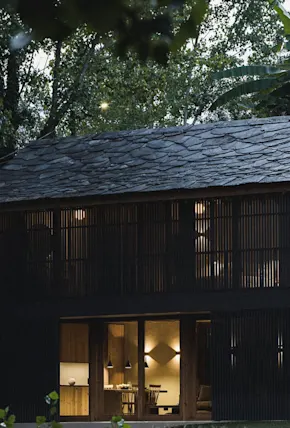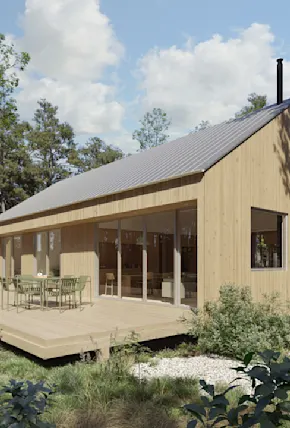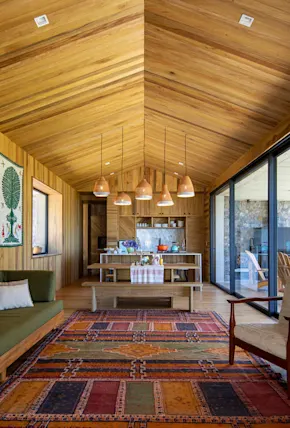Located high in the mountains of southern Chile, on the edge of the Andes, reaching into Patagonia, sits a modest black cabin designed by architect Felipe Lagos, principal of Santiago-based studio Tu Croquis.
Set atop pilars as to not disturb the environment, the minimalist design is created by a series of modular units stacked and set side-by-side, forming a central living unit bookended by two covered, open-air buffer zones locally known as “chiflonera,” which help regulate temperates in a region known for extremes.
With a painted black wood exterior, steel frame (for fire-proofing and added weather resistance), light wood interior and A-frame styled second level, the modest family cabin designed as a family escape by and for Lagos is a beautiful example of considered architecture that wows without any unnecessary, over designed elements.
Once again, less is more.












