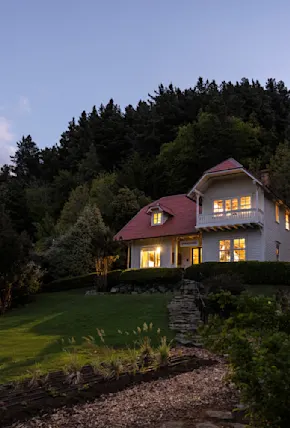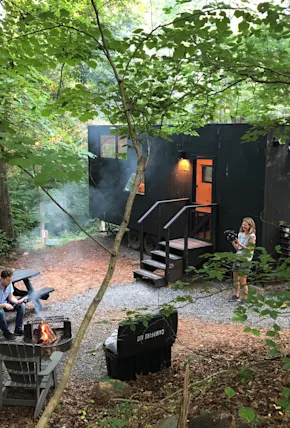In the Norte Region of Portugal, located within the metropolitan region of Porto, lies the town of Arouca: An abundantly fertile valley almost entirely enclosed in mountainous plateaus with astounding geological richness and biological diversity. Hidden in this lavish terrain, overlooking a little river is the Rustic Complex House. The owners paint a picture of what to expect: “Imagine falling asleep to the sound of a rushing river and waking up with the chirping of birds and sights of an opulent green landscape.”
The two bedroom house, available for short-term rentals, was designed by Mário Sousa and Marta Brandão, founders of MIMA Housing, a multidisciplinary design office whose practice is rooted in deep investigation and reflection on housing schemes and prefab construction methods. The firm focuses on converting architectural concepts into reality through simple and accessible products (including its own construction system).











