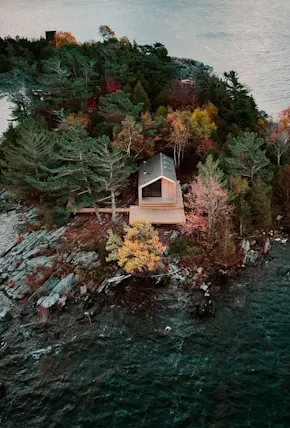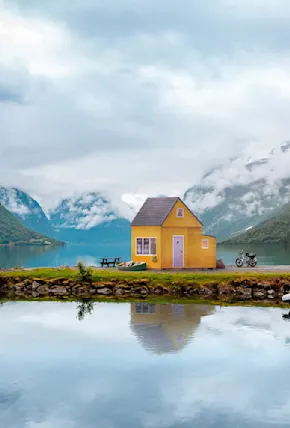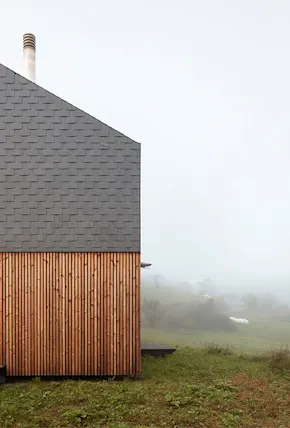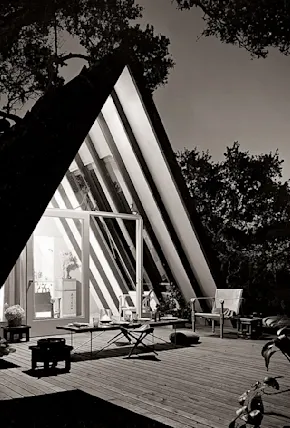Inspired by the integrity of the traditional A-Frame home and prepped for all four seasons, the Bivvi Cabin is an 80-square-foot, 12 foot high equilateral triangle, insulated for colder weather and covered with metal siding for rain, snow, and wind protection.
While the recently launched 115-square-foot, 11 foot tall A-Frame Cabin Kit from New York-based Den offers more square footage for effectively the same price tag, the Bivvi Cabin has a trick up its sleeve—mobility.
This is where the Bivvi Cabin displays its most unique feature—a foundation that can be fitted to a custom trailer for true freedom of movement.

A Bivvi Cabin with integrated trailer and removable decking
For nomadic clients opting not to dock their cabin in one place, Bivvi offers the option to make the cabin mobile as well. By keeping the footprint in standard dimensions, the cabin fits snuggly onto a trailer bed, allowing owners to move their cabin as needed, whether it be for a road trip, avoiding flood-prone areas, or navigating zoning challenges that campgrounds may face. A mobile Bivvi trailer can be purchased through the company directly to accommodates the weight of the cabin safely. And yes, it will need to be registered with the DMV.
As for the livability of the cabin, inside the wood paneled interior is just enough space for a full size bed with some spare standing room, though the Bivvi is customizable to accommodate a client's specific needs, be it used for an art or yoga studio, ancillary office, guest bedroom, etc. Add-ons include custom furniture, a micro wood stove, decking, and the ability to hook up to electricity or solar. Sheet metal siding comes in a variety of nature-inspired colors.
A six foot picture window at the back and a porthole window up front let in plenty of light, while a small hatch and vent at both ends allow for natural ventilation and cross breeze.











