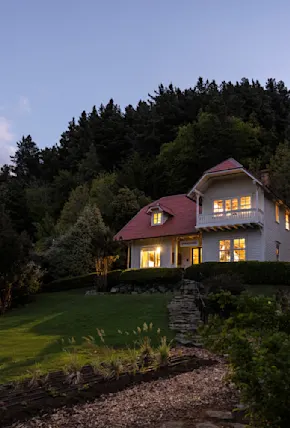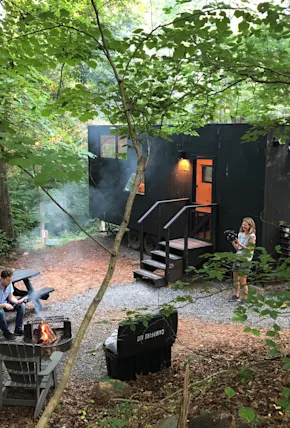Dreaming of owning a cabin one day? The internet is making purchasing plans, cabin kits, and even whole prefab cabins delivered to your door (err, plot of land) easier than ever. Similar to the impact of Manta North's innovative online cabin design tool for customizing prefab cabins, Australian start-up Architopia also aims to make buying a house off the internet more approachable. Launched in 2020, the sleek digital platform sells architect-designed house plans at an affordable price, so design lovers across Oz can live in style without needing to be a crypto billionare.
According to Architopia, only 5% of the 200,000 new homes built in Australia each year are architect-designed, meaning new construction is often inefficient, poorly constructed, and well, boring. And while they (and we) believe everyone should have access to great design, hiring an architect isn't in the budget for most folks. So the founders of Architopia set out to create an online house plans shop of energy-efficient, thoughtfully designed, unique home designs.











