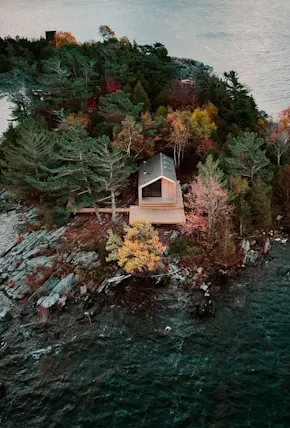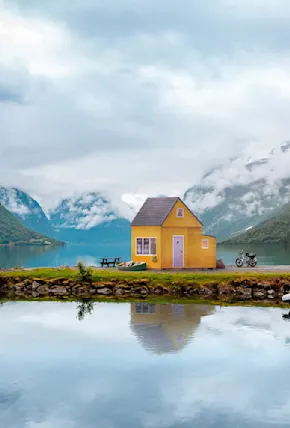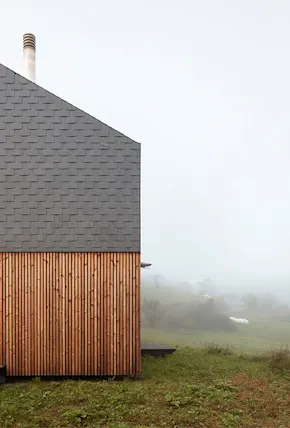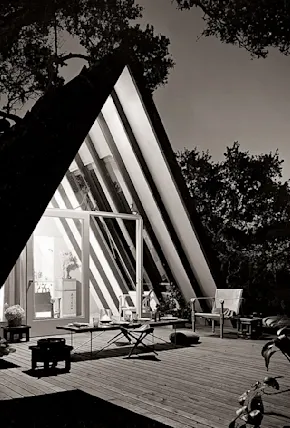When posed with the design challenge to create an economical home with lofted ceilings and lots of natural light but a minimal footprint and close to no impact on the surrounding environment, Japanese architecture firm Hiroshi Nakamura & NAP proposed a single structure resembling a series of tepees. And the client loved it. So here we are today.
The bizarre yet beautiful home sits on a site in Nasu, Tochigi Prefecture, a seasonal resort town, and was built specifically to exist in harmony with the surrounding forest—the A-frame style roofing embraces the neighboring trees’ branches, allowing them to grow without needing to be trimmed back. The tent-like structure takes up only 1/3 of the volume of a normal home, with high ceilings still capable of capturing direct sunlight near the forest canopy. Integrated seating is placed against the wall in the inside—configuration inspired by the primitive spaces of the ancient Japanese Jomon people—encouraging the family to sit facing each other, forcing interaction. With this, the design promotes harmony inside and out.










