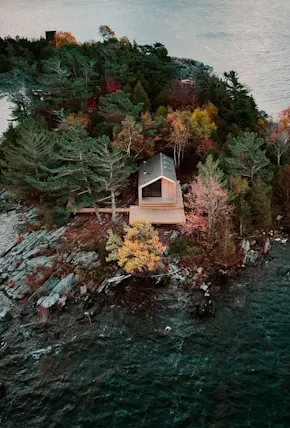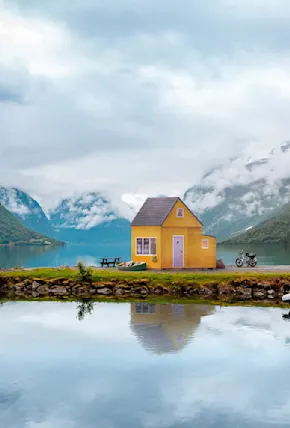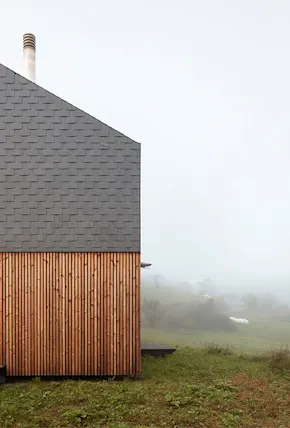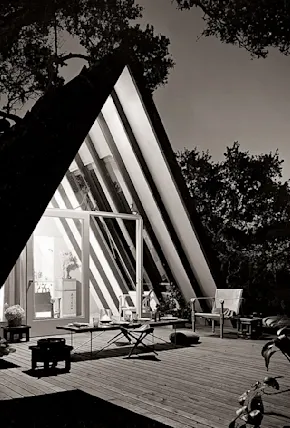Just over two hours north of Oslo lies the unassuming town of Lillehammer, Norway. And somewhere beyond the city limits lies Cabin Vindheim, a striking adaptation of the classic alpine cabin. Design by freshly founded architecture firm Vardehaugen and erected in 2015, the cabin’s unique design was directly inspired by the timeless image of snowbound cabin’s buried so deep in snow that only their peaked roofs stand above the snow.
To achieve the desired effect the design team more or less formed Cabin Vindheim from a series of angled roofs that extend all the way to the ground. The elongated form allows the cabin’s modest floor plan (just under 600 sq ft.) to feel more spacious than one may imagine. Skylights also help. As do celebrated pieces of Scandinavian design from the likes of Alvar Aalto.












