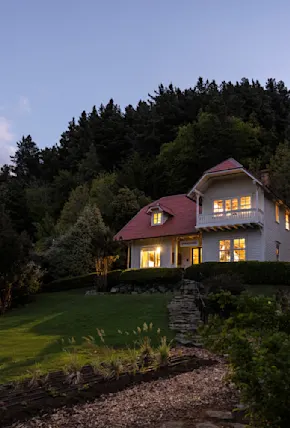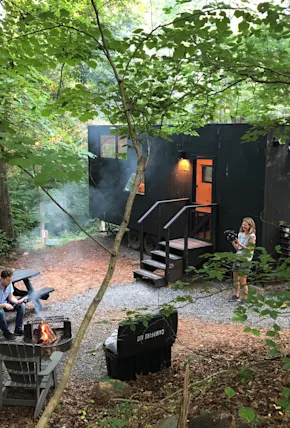Housing shortages, a seemingly ever-increasing cost of living, and a desire for a creative, budget-friendly solution for these problems have inspired countless homeowners to build secondary living spaces right in their own backyards. Accessory Dwelling Units (ADUs), also known as an in-law suites or a granny flats, are space-efficient structures with a small footprint. They can be purchased as turnkey living units, prefabricated off-site and delivered to your backyard ready for use. But another option that lets you tailor the structure to your exact needs is to buy a well-designed floor plan that provides a professional-grade blueprint, leaving the building up to you (or your GC).
Purchasing a set of ADU floor plans gives you the chance to personalize your additional dwelling by getting involved in the design and planning process from the ground up. With so many plans to choose from and a lot to consider, we created this comprehensive guide to help you feel more confident about choosing a plan that best fits your budget and lifestyle before you begin your build.













