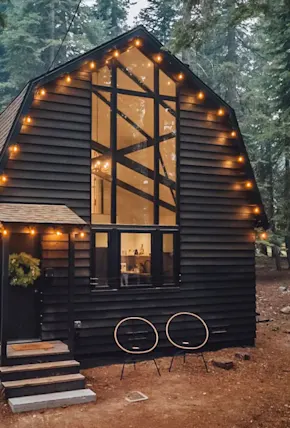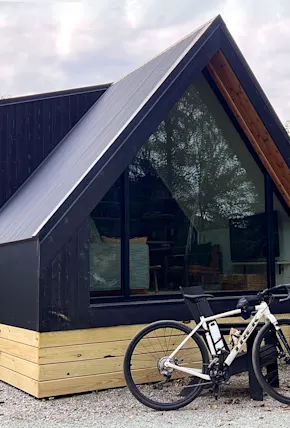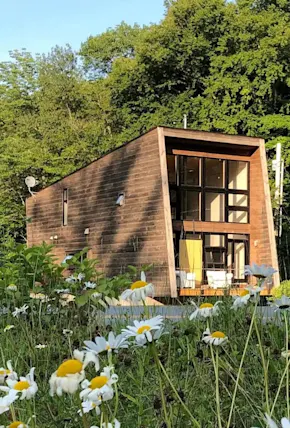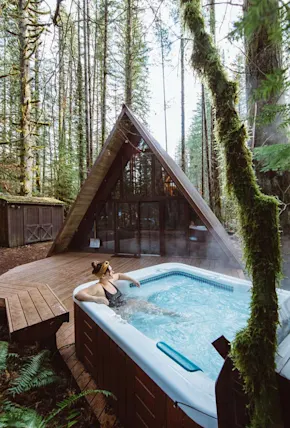The A-Frame ends the search for a getaway cabin that perfectly suits a design-minded outdoor lifestyle. Iconic, functional, and incredibly versatile, there are so many ways to make this triangular-shaped structure your own.
So, when you actually want to make it yours, investing in A-Frame house plans is the perfect way to gain building experience without starting from scratch, but still offers more customization than a prefab A-Frame house kit. To help you get started, here’s a crash course on A-Frame house plans, how to choose, why to buy, and the most important things you need to know to score the A-Frame cabin of your dreams.
(Of course, you could always just rent an A-Frame for the weekend, too.)
What is an A-Frame House?
The A-Frame is an enduring piece of architecture that is characterized by its triangular shape and famously functional design. It’s built out of a series of rafters and roof trusses that join at the peak to form a gable roof and descend outward to the ground with no other intervening vertical walls. It’s features include a steep roof pitch, large windows, vaulted ceiling, an open concept floor plan on the main level, and a second floor loft space that is most commonly used as a sleeping loft or storage space.
Great for vacation homes or full time dwellings, the architectural style of an A-Frame house makes it as versatile and timeless as a rustic timber frame or classic log cabin, but thanks to its design, it creates a secure structure with the least amount of materials. This makes it a more affordable home with a design that is universally appealing (and has been for years) and is at home in remote or rugged environments.
Here are key features and benefits of an A-Frame home at a glance:
- Timeless architectural style
- Simple, minimalist design
- Secure and strong structure
- Requires fewer materials
- Adaptable and versatile
- Good insulation
- Works well in cold and warm climates
- Scalable build
- More affordable than a classic four wall home
One challenge with the A-Frame is that the modest floor plan often results in limited living area, as well as interior wall and storage space. There isn’t much flexibility when it comes to window placement (ends are best), but their large windows allow plenty of natural light to flood in through the front and floor to a ceiling glass wall can make the indoors feel less claustrophobic and make the outdoors feel like an extension of the living space. Despite these spacial pitfalls, an A-Frame home inspires many creative solutions (i.e. dormers, lofts, etc) so any homeowner can create a home design that suits them best.
How to Build an A-Frame House
Once you’ve decided to own your dream A-Frame cabin, there are two ways to go about building it: build it from the ground up or buy your own A-Frame house plans. Both options have pros and cons that mainly depend on your time, budget, and skillset. While some might value customization and aspire to become an A-Frame DIY builder extraordinaire, others will appreciate the clear directions and meticulously designed A-Frame house plans that can be purchased from a number of qualified companies.
Are A-Frames Easy to Build?
While the triangular structure is easier to build than most traditional cottage, cabin, and house designs, it's not by much. Going the route of buying house plans may eliminate the need for significant building experience or hiring an architect, be warned that this does not mean there won’t be a lot of physical work, heavy lifting, and machinery involved. You’ll also still need to hire builders, spend time reviewing the plans, and making sure everything is in compliance with local codes. What you do get are ready-made building plans and assembly instructions from professionals, which really doesn’t sound too bad now does it?














