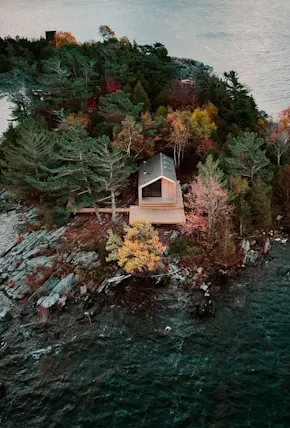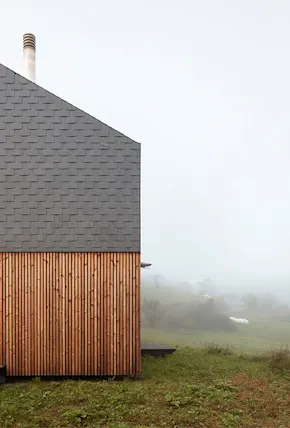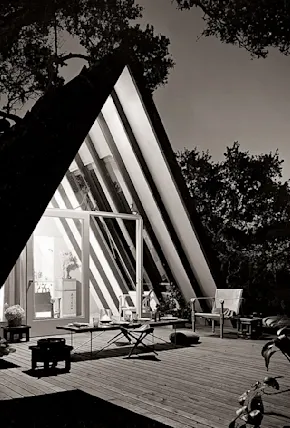HANNAH, an experimental design and research studio based in Ithaca, NY uses digital technologies and fabrication techniques to explore the boundaries of sustainable contemporary construction. An ethos dramatically represented by their most recent project, the Ashen Cabin, made in partnership with Cornell University and located in upstate New York.
The prototype structure marries 3D-printing and local wood destroyed by Emerald Ash Borer Beetle. The result is a Gaudi-esque cabin straight from a futuristic Dr. Seuss book.














