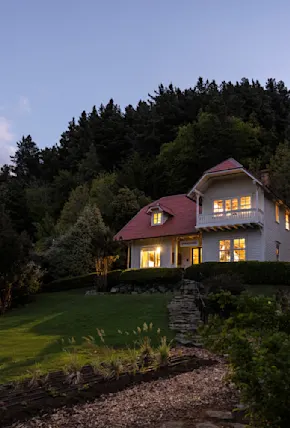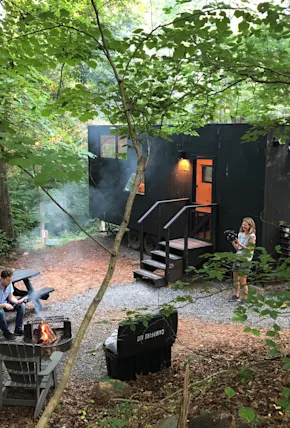Chinese design studios Wiki-World and Advanced Architecure Lab recently added three new cabins to Natural Campsite, their property dedicated to remote and sustainable design education. On the outskirts of Wuhan City, the campus is the site of ongoing design experiments in prefabricated wooden structures, many of which are cabins. It's also a campus where building courses are open to the local community and university students alike, with the ultimate goal of introducing people to sustainable lifestyles.
Called "Forest Cabins," the set of three new houses playfully employ unique forms and materials. The designers interviewed local families for guidance, prompting them to imagine living in nature. According to the studios, children remarked that remote cabins seemed like lost toys in the forest, and that sentiment stuck, and is interwoven throughout the project.

Cube Bricks













