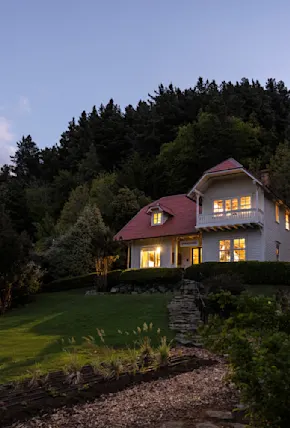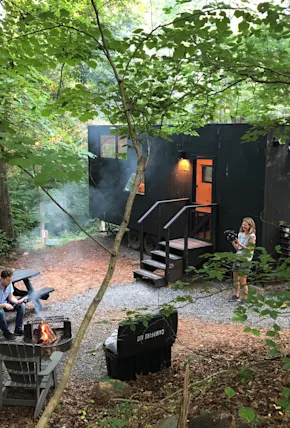Australian prefab builder FABPREFAB and Trias Studio have teamed up to bring us Minima, a unique prefab cabin designed to bring innovative, sustainable, and quality prefab architecture to more people.
Previously, the studios teamed up to work on Slate Cabin, a hiking cabin in Snowdonia National Park in Wales. This time, FABPREFAB reached out to Trias to create a similar micro-dwelling that would fit on standard trucks bed for easier transport.














