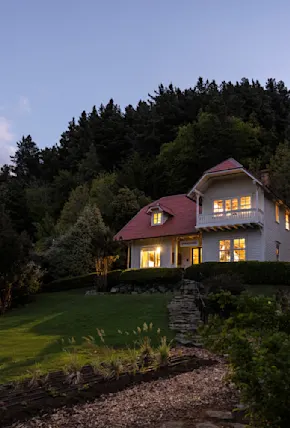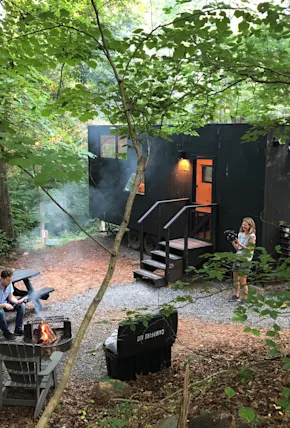This modest, modern A-Frame built for a family of avid outdoor enthusiasts is the latest to inspire our daydreams here at Field Mag HQ. Set into a rock bluff in a quiet residential area north of Whistler Village—part of world renowned ski resort Whistler Blackcomb—the 1,900 square foot A-Frame is designed to bring the family together to snowboard in winter and mountain bike and hike in the summer. What's not to love? (You already know we can't pass up a proper A-Frame.)
Take a look around any mountain resort town and you’ll likely be looking at obnoxious “chalets” larger than most suburban homes, perhaps inspired by traditional Swiss alpine motifs but more likely the result of more money than taste. I'm talking faux river rock, brightly stained knotty pine, and enough bedrooms to sleep an army.











