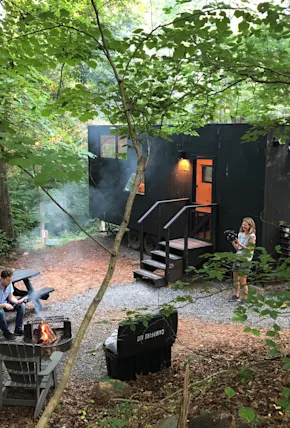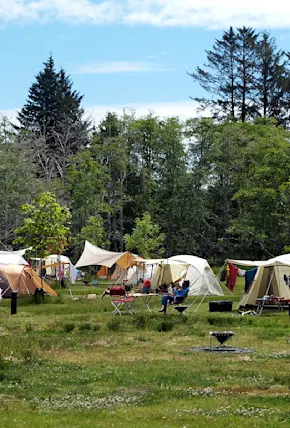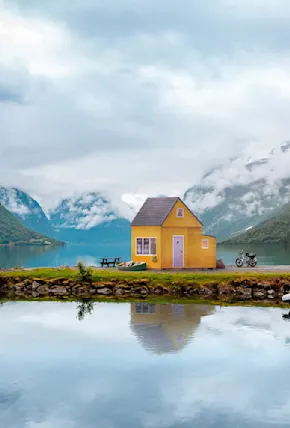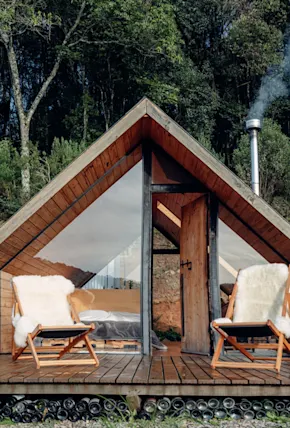On the occasion that I find myself in need of inspiration, of a fresh perspective, I turn to the architecture of Seattle-based firm Olson Kundig. Though the office has won awards for 15-story office buildings in South Korea and built museums around the world, it’s their modest, industrial cabins that pepper the Pacific Northwest that I keep coming back to—check out Tom Kundig’s freestanding Olympic Peninsula tree fort cabin for a crash course in the celebrated designer’s unique aesthetic.
Kundig’s Gulf Islands Cabin is a new favorite. The single-room cabin packs a lot of ambition and style into just 191 square feet.











