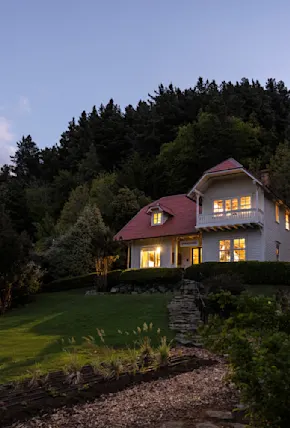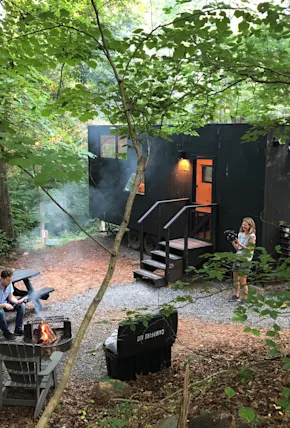As the Pacific Northwest, New York's Catskills, and California's desserts continue to deliver eye-catching hospitality projects and residential cabins of the likes we daydream about constantly here at Field Mag, the Midwest has quietly been building. Once home to Eero Saarinen, Minoru Yamasaki, Florence Knoll, and Ray & Charles Eames, among others, the birthplace of mid-century modern design is again producing noteworthy projects—and we're paying attention.
Located in northern Wisconsin Nordlys is one unique new rental cabin project rooted in thoughtful architecture with a decidedly global perspective. Taking simultaneous cues from the owner's Scandinavian roots and the rolling Wisconin landscape, the getaway features two unique architect-designed cabins set among 140 acres of countryside. More and more, we see prefab cabins billed as nature escapes, which makes Nordlys' custom cabins exciting design experiments.











