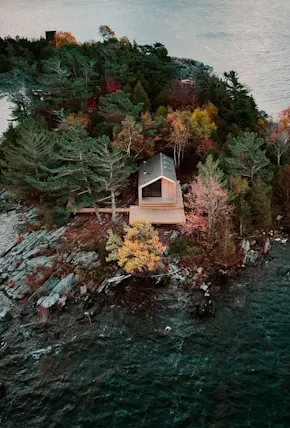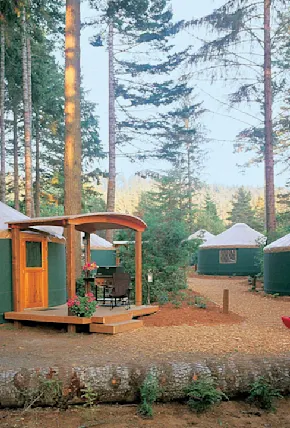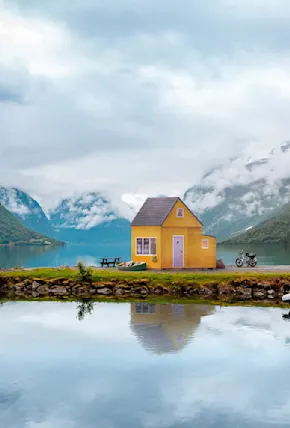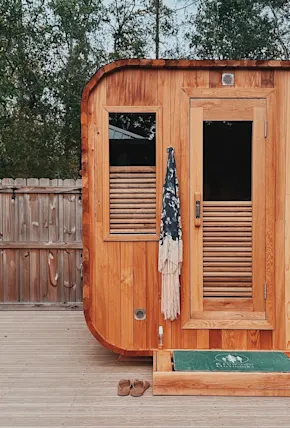Overlooking an expanse of rolling farmland bordered by its namesake, the Karangahake forests, this cleverly interpreted farmhouse in New Zealand by MAKE architects celebrates nature, simple living, and the home.
With a nod to the tramper huts of New Zealand (a similar outpost to the Scottish Bothy), the secluded Karangahake House features only the necessities, but with modern upgrades that offer an unpretentious, yet luxurious feel.














