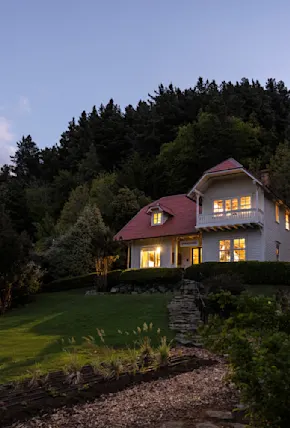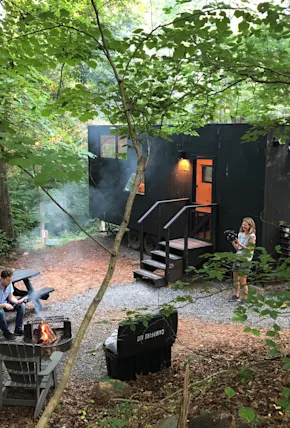Nothing like a month or more of extended indoor living to really let the dream of escaping to a cabin in the woods blossom. No doubt even the most steadfast city dweller has found themselves thinking of a place far from crowds, sirens, and video conference calls. Though no two tastes are the same, this raw pine clad cabin in the wilds of Norway will do just fine as the object of our collective desires this week.
Designed by celebrated architecture firm Mork-Ulnes—based between both San Francisco and Oslo—Mylla Hytte is a modest, 940 square foot house perched atop a bluff outside the Norwegian capital. Three bedrooms, two baths, a room for bike storage and ski tuning, two sheltered outdoor living spaces, and a two-person sauna, leaves little to be desired.













