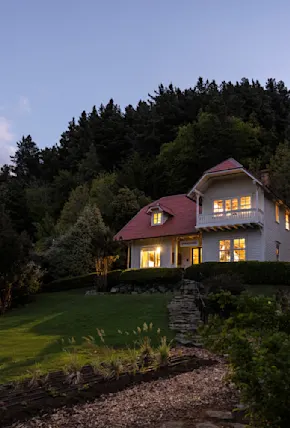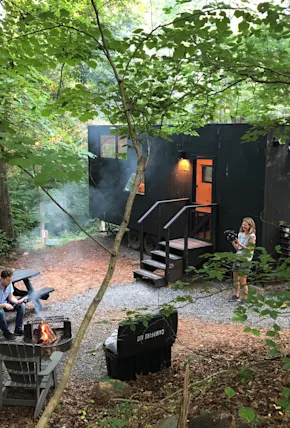Always on the lookout for the perfect cabin hideaway for some much needed R & R, this week a main source of architctural inspiration comes by way of Maine-based design firm GO Logic, based in the uplands of Maine.
With a design philosophy rooted in the Passive House standard, the firm has produced numerous prefab housing models but it’s their custom residential project Little House On the Ferry that particularly piqued our interest.

Intended for the client’s visiting friends and family, this small collection of close-knit cabins sits perched amongst the recovering woodland of a former quarry site on secluded Vinalhaven Island—a rough hour ferry ride from nearby Rockland, ME. The firm opted to deconstruct the guest quarters into three separate structures—one for dining and living, and two others for sleeping and bathing.
A system of interconnected, cantilevered decking lifts the three structures several feet above ground, keeping guests a few steps away from each cabin while providing 360 degree views of the surrounding ocean and evergreen forest.








