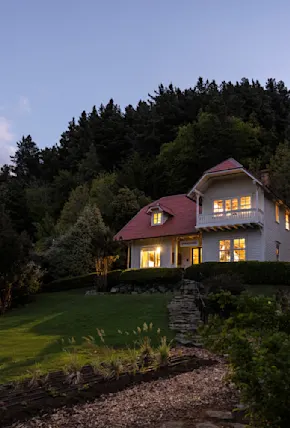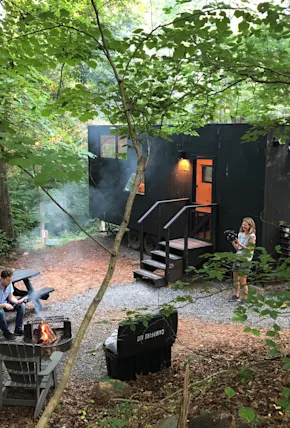Perched above a sweeping valley and village ski slope in the Italian Alps, along the border of Switzerland, this traditional mountain chalet has been given a modern update by Luconi Architetti Associati. And we are very much in love.
Keen to preserve the character of the original cabin, the design team took to the interior to add some modern touches and open up the space, while leaving the exterior as close to original as possible, as to not disrupt the local vernacular.













