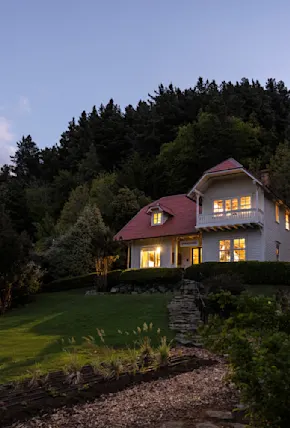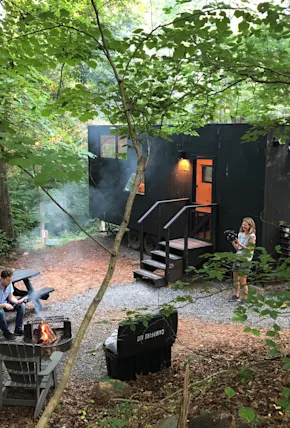When approached by foot, the Meteorite Cabin by design studio Ateljé Sotamaa seems to emerge from the Eastern Finland forest that it sits in with the same mystical allure as a real chunk of space rock. The design was largely inspired by the client's Finnish roots and the rocky terrain of the Koli Forest, where large boulders once served as a defense during the country's Winter War (when the Soviet Union invaded in 1939).
At three stories high, the Meteorite Cabin cuts an intimidating picture amidst its woodland setting. Upon closer inspection though, the holiday home reveals itself as a playful experiment with space. With no specific predetermined purposes assigned to each of its individual rooms, the cabin is ever-changing and as flexible as its surrounding environment.
Each room, window, and opening branches off of a central atrium with a 107-square-foot skylight, organizing the entire dwelling around the shifting Finnish sky.













