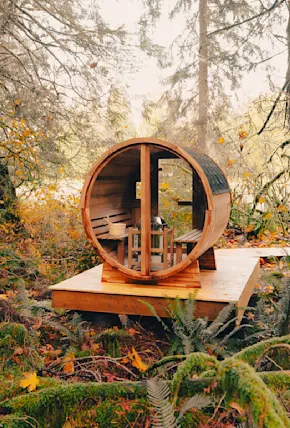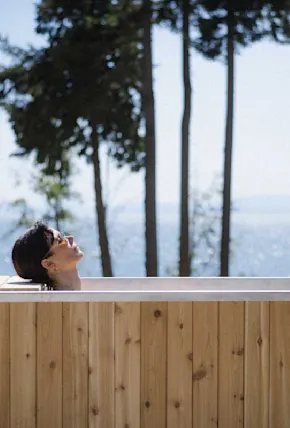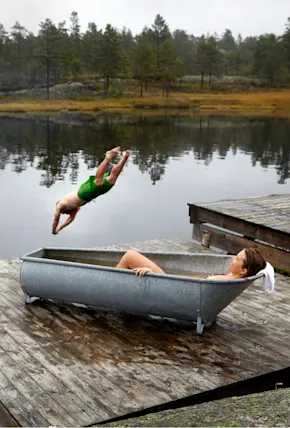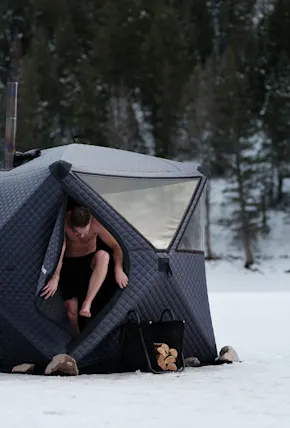If you've ever dreamed of building your own DIY sauna, you aren't alone. DIY builder and YouTuber Andrew Szeto is right there with you. And in this article we will show you how to build a custom sauna in your backyard—or at least, how he did it—including a full tool list, time and cost breakdown, pro tips for designing, and lessons learned to help save you build your own unique DIY sauna project.
After building an A-frame abin from scratch in 2019, Szeto continued to learn and build, creating a range of inspired furniture projects in the process. His creative designs have garnered millions of views on YouTube and Instagram, and for good reason. Each is unique yet approachable. Which is the very reason we tapped him to share the secrets of his newest outdoor sauna project, built with an original design inspired by a love for connecting with nature—and the Huberman Lab podcast—with Sauna Times as a frequent resource.
The following build breakdown illustrates how the Wakefield, Quebec-based Szeto and his partner Amber built their own whimsical home sauna—far from the traditional Finnish sauna, infrared sauna, or indoor sauna you may be used to—complete with an Estonian-made sauna stove and finished with upcycled skateboard pieces as the siding. Set in the forested hill behind their home, it's the perfect steamy getaway. And hopefully the perfect source of inspiration for you to get out and build your own. Just remember, eyeballing it works most of the time–but not every time!
If a backyard sauna kit is more your speed, check out our guide to building a DIY sauna kit here.

Sauna Build Overview: Square Footage, Capacity, and General Concept
The outdoor sauna itself is a 7x7 on the inside. It’s actually a pretty great size for being able to navigate around while fitting up to about 6 people pretty comfortably. There’s even space to store a few spare logs of firewood inside the sauna room for easy stove restocking.
Off-Grid Sauna Heater Details
While an electric heater would be the easiest option, our build site is located quite a ways up the hill, so going off-grid with a wood fired sauna heater made the most sense for this diy project. From there, I balled out on a HUUM Hive Heat 12 Wood-Burning Sauna Stove and absolutely love it. At $2,700 CAD the HUUM stove accounted for nearly 40% of the entire project budget. But it’s truly a work of art, a central focus of the sauna, and it heats the space to 50 c / 122 F in just two hours for a perfect sauna session so I really can’t complain!
Time & Cost Breakdown
Total Cost, including materials: $5,581 USD
Cost Breakdown: Public Spreadsheet Here
Total Time Commitment: Approximately 200 hours (roughly 10-20 hours a week for two people... was a relatively slow build)
Tools Used:
- Drill
- Hammer
- Chop saw
- Band saw
- Impact driver
- Roofing nails
- Framing nailer
- 18 gauge brad nailer
- Portable air compressor















