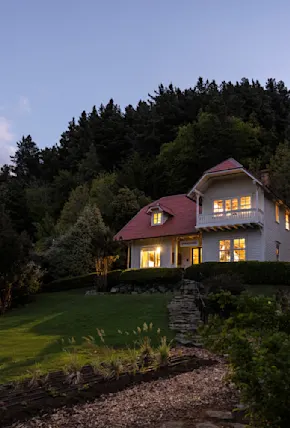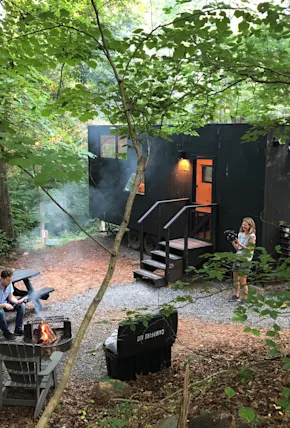Before starting Genoa-based architecture practice Llabb, founders Luca Scardulla and Federico Robbiano crafted custom furniture out of a converted garage. Self-taught, the pair honed their skills producing bookshelves, tables, and chairs before moving on to the architecture they design today, where traces of their craftsmen background permeate throughout projects.
Recently, the pair decided to pass on their woodworking techniques to their entire studio, hosting a two-week design and build charrette in the mountains of the Trebbia Valley, Italy. Together, the team produced the Hermitage Cabin, a singular off-grid prototype made completely of Okoumé wood and inspired by Japanese teahouses and Scandinavian simplicity. Finished with fine-tuned and graceful details, the cabin visibly reflects years of handcraft knowledge.












