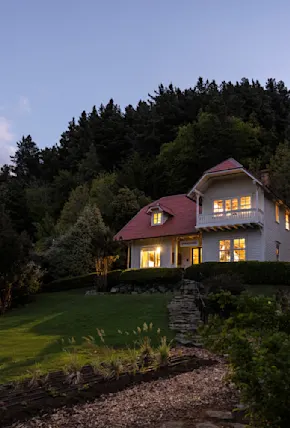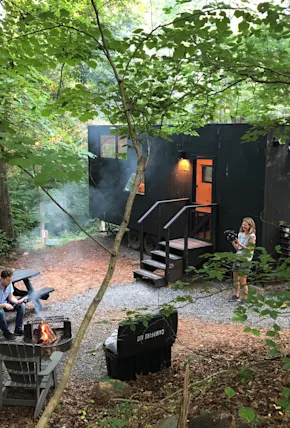Located less than two hours south of Oslo in the modest coastal city of Sandefjord, known equally for being extremely beautiful and for its rich Viking history, this seaside cabin is a visually pleasing departure from the usual A-Frames and black box cabins we usually feature. But for good reason. I mean, just look!
Designed by Norwegian architecture firm R21, the multi-part pavilion features floor-to-ceiling glass on all sides protected by wooden slats and retractable wood shutters. Paying homage to the previously existing building, the design covers the exact footprint of its predecessor's, and references traditional boat houses in shape and wood frame construction.
Wood beam columns frame the glass structure like a skeleton, while concrete plinths elevate it off the ground, creating storage for boats underneath. With a circular flow, the cabin is built with two mirroring bedrooms and bathrooms at it’s core, leaving all surrounding space open for dining and communal use.
The many glass doors open, along with the shutters, creating a unique indoor-outdoor environment (though reminiscent of one of our favorite Upstate NY budget builds).
If this is what summer in Norway has to offer, it makes sense why so many are willing to sit through the darkest days of winter.













