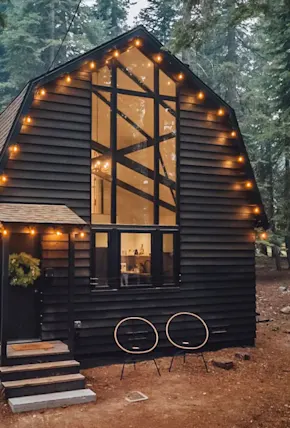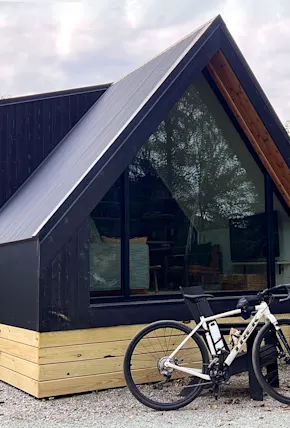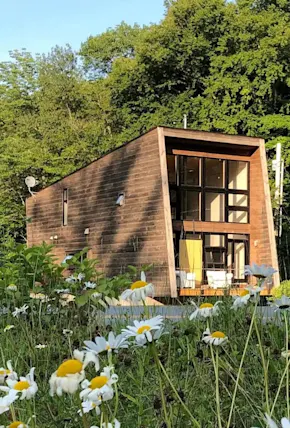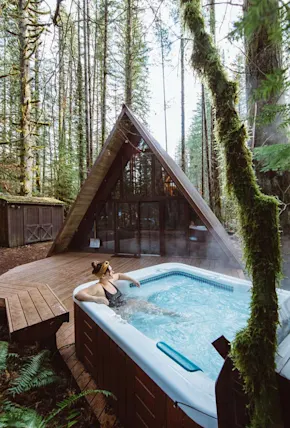At Field Mag we love a good A-frame. Whether nestled into a snowy hillside in New England or amid a dense forest in the PNW, the simplicity is inspiring and the functionality undeniable. Much like Andrew Szeto and his $10k A-frame build in Quebec, we found designer Heather Scott and her custom A-frame in Cornwall, England on Instagram. Yes, that app is rotting our brains, but boy is it a useful from time to time, too.
As a furniture maker with proper training in woodwork and a self taught education in metalwork (shout out Youtube), the half British, half Dutch designer draws direct inspiration from her surroundings and influence from her heritage.
One glance at her well-balanced wood work—and this A-Frame in particular—and it’s clear, Scott is a true talent. This isn’t something any one of us could just through together. But at the same time, her efforts in minimalism and purposeful detailing do inspire a sense of approachability. At the very least, one doesn’t need a design degree to find this cute little structure alluring.
To learn more about the build—a commission by a friend set on a farm with views of the rugged Celtic Sea—and the woman who brought it to life, we tracked Scott down and asked her a few questions. Read on for the full story, and to fill in a few blanks on that DIY build you no doubt have floating around your own head.
















