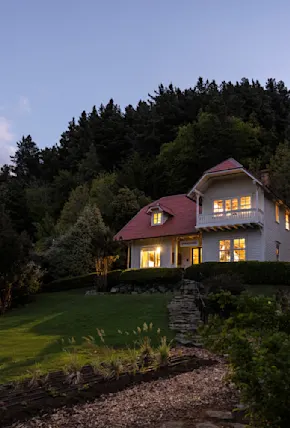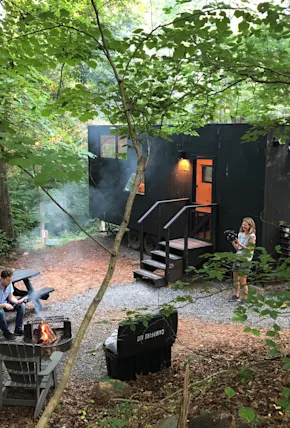Portugal-based landscape hotel Syntony recently opened the doors to 11 new angular prefab cabins along the Paiva River in Arocua, a small inland town 1.5 hours drive from Porto. Called the Paradinha Village, the cabins are situated in various positions atop a terraced site overlooking the river valley below, and a pool, reception area, and communal BBQ sit at the hightest point.
Designed by Porteguese architecture studio, Summary, the client originally called for traditional hotel guest rooms but the studio convinced them that individual cabins were the better option, as they could stay open year-round and serve as longer-term stays. Due to the remote site and its complex terrain, Summary also opted for prefab construction, one of the studio's specialties.

The design of the cabins is an iteration of Summary's original Gomos building system, which uses preassembled "slices" to form a structure. The individual pieces come ready with interior and exterior finishes, insulation, and utility systems in place to be fitted together on-site.
Syntony's particular cabins come in four different sizes, ranging from a studio (T0), to a two-story, two bedroom family home (T2) and running $108/night to $208/night, respectively. The cabin's unusual asymmetrical forms reflect the familiar pitched roofs of traditional homes, in part to contrast their slightly colder industrial concrete interiors. Their individual orientations optimize privacy and river views for each guest.










