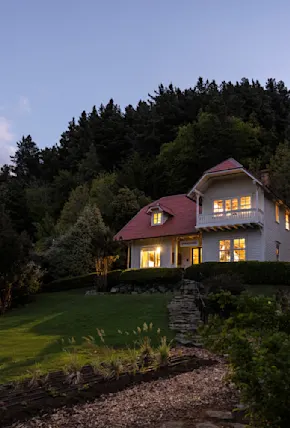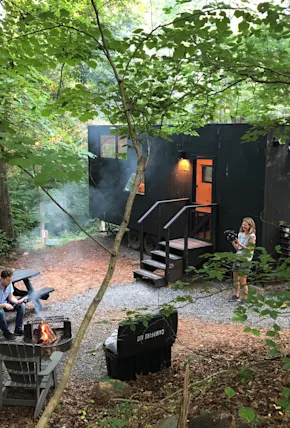Spend enough time scrolling the cabin-obsessed hinterlands of Instagram or Pinterest, and you're bound to stumble upon Jeff Waldman and Molly Fiffer’s Redwood Cabin, a beautifully minimal DIY structure planted in the Santa Cruz mountains outside the San Francisco Bay Area. Or perhaps you’ve already come across Elevated Spaces, their burgeoning collection of cabin, treefort, and outhouse plans based on their own builds and for sale for would-be builders.
For years, the former was their focus. Then in 2020, historic wildfires raged across California, claiming the Redwood Cabin. By the time it was safe to visit the site, the structure was a total loss.



















