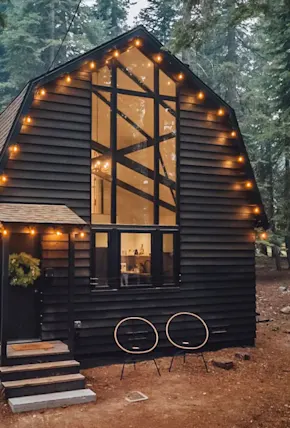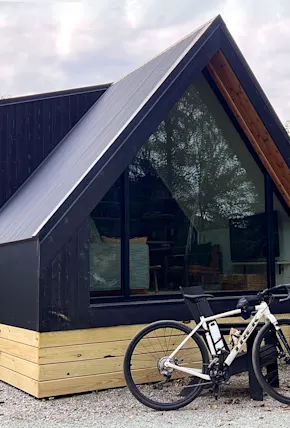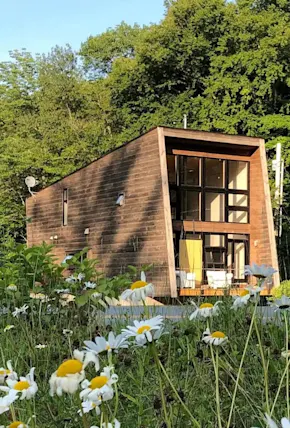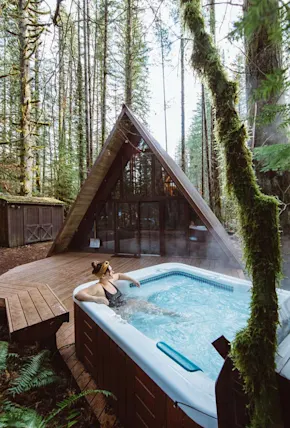Photography by Cameron Munn
Just an hour east of Seattle sits one of the most picturesque modern A-Frame builds we’ve seen to date. Erected in just two days thanks to innovative Mass Plywood Panel construction (and a crane), the 1,721-square-foot cabin is a real looker.
Located at the foot of Snoqualmie Pass ski area Hyak—the very ski resort I grew up at—this modern cabin exists at the very center of my architectural dreams Venn diagram—prefab, A-Frame, Pacific Northwest. Oh boy it's good.













