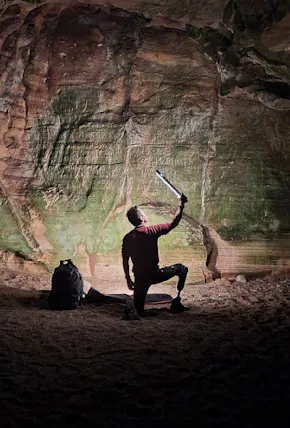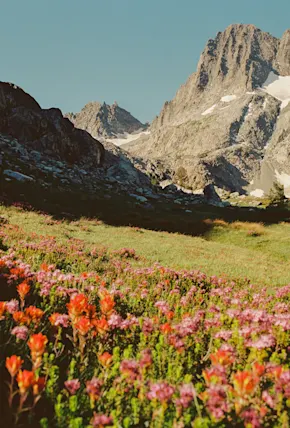Falene Nurse is a British-Bajan American writer who lives on the road. She is named after a Disney character and likes deserted beaches, sassy animals, and drag queens.
The best green, tiny homes are simple by design, not extravagant.
Simplicity, eco-friendly architecture, and habitual comfort, usually work effortlessly together with both nature and landscape, not against it. However, when also seen through a more racially (and socially) diverse lens, this can be deeply influenced by historical and cultural contexts, too. The layers to unpack behind those design principles and identities become a little more complex when the man executing the build also happens to be a queer person of color (QPoC.)
Barbados born designer Junior Sealy is as vanguard as the spaces he creates. A quick glimpse at his Instagram, and you soon see a multi-disciplinary artist who is once a chameleon of sorts in the fashion world and a self-taught furniture maker and DIY home builder—a unique trajectory for someone who started their working life as a certified accountant. Sealy doesn't let others' limited outlook restrict him or his creative pursuits. After six years running successful Toronto-based contemporary fashion brand L A B & iD, his commissioned woodworks now live in artist pop-ups and eco-lodges across Barbados.

Artist Junior Sealy with his DIY home
The Bajan multi-hyphenate draws inspiration as much from his heritage as he does from Japanese culture, with his home consisting of three structures named for thier role within the property—"KUMO" (the Cloud), "TENGOKU" (Heaven) and "TSUKI" (the Moon). A keen eye for clean lines and a natural affinity with numbers in his blood (accountant mom, an engineer dad) probably doesn't hurt either.
What started as a safe hangout space for friends and family is now his breezy Bathsheba Hills home. On his three-year DIY home build, small spaces, and living life in general, Sealy has some pretty cool ideas too. We recently spoke with Sealy to get the full rundown.
What was the concept behind your home?
When I think of tiny spaces, Japan automatically comes to my mind. My research was mostly into Japanese architecture, home spaces, and dimensions during the planning phase, hence the names. But I wanted to put a Bajan spin on it. That's why there's a heavy influence of the Chattel Homes, many of which remain, especially in the nearby village (St. Elizabeth Village) and surrounding areas.














