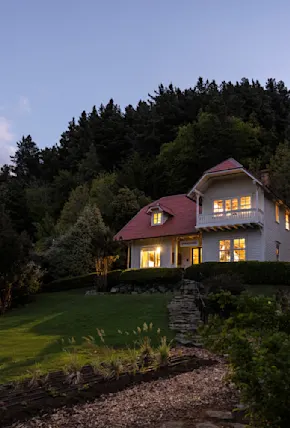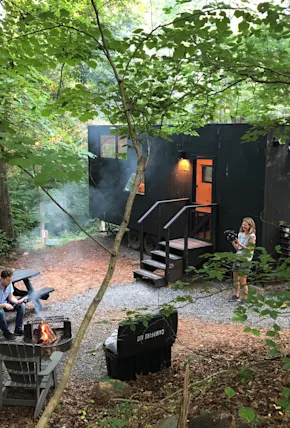Like the sprawling Natural Campsite of experimental structures, the most recent project from Chinese studio Advanced Architecture Lab is in the suburbs of Wuhan, China, and is also an unusual prefab cabin. Designed for a family of four as a vacation outpost, the Ark Cabin features a large triangular roof and thin rectangular body-the rudimentary shapes united to create a structure that's playful and odd in its woodland setting.
No trees were removed during the construction of the Ark cabin, and the organic topography and texture of the surrounding site were also left undisturbed. To further connect the structure to its natural environment, the cabin roof features extra-wide eaves under which a network of decks create plenty of room for outdoor living.










